Project by | Christopher Prinsen
Materials | Open for interpretation
Materials | Open for interpretation
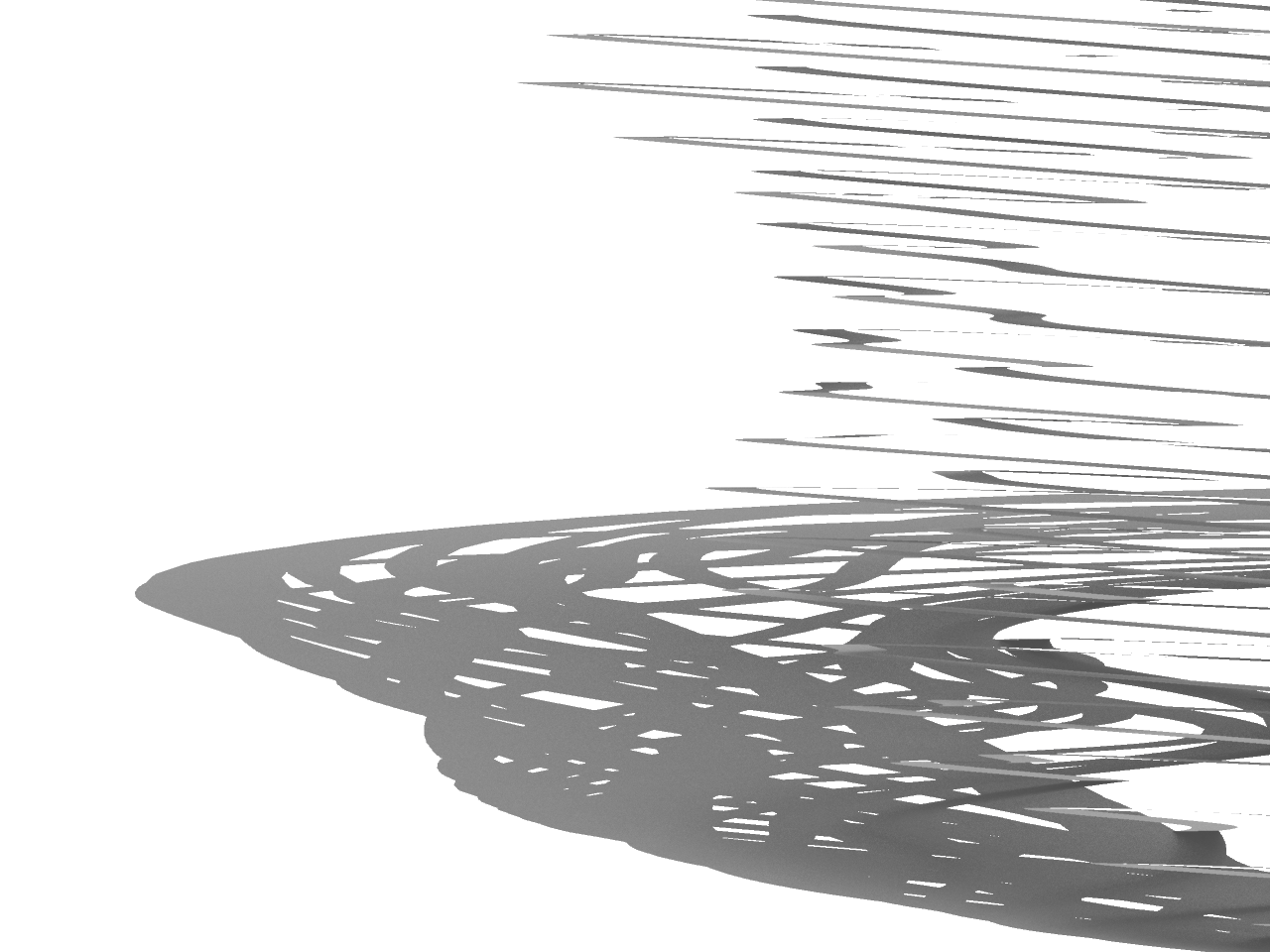


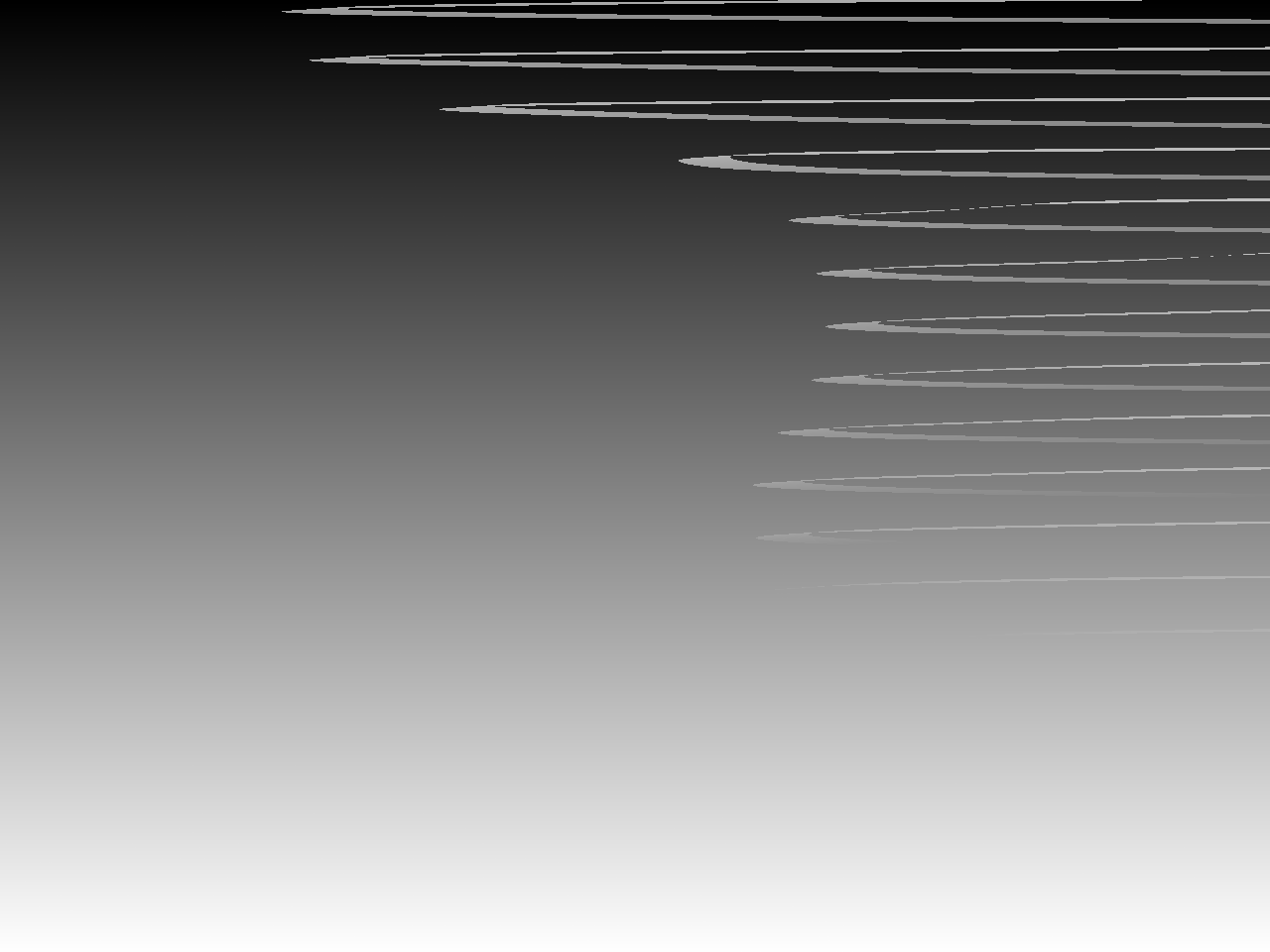
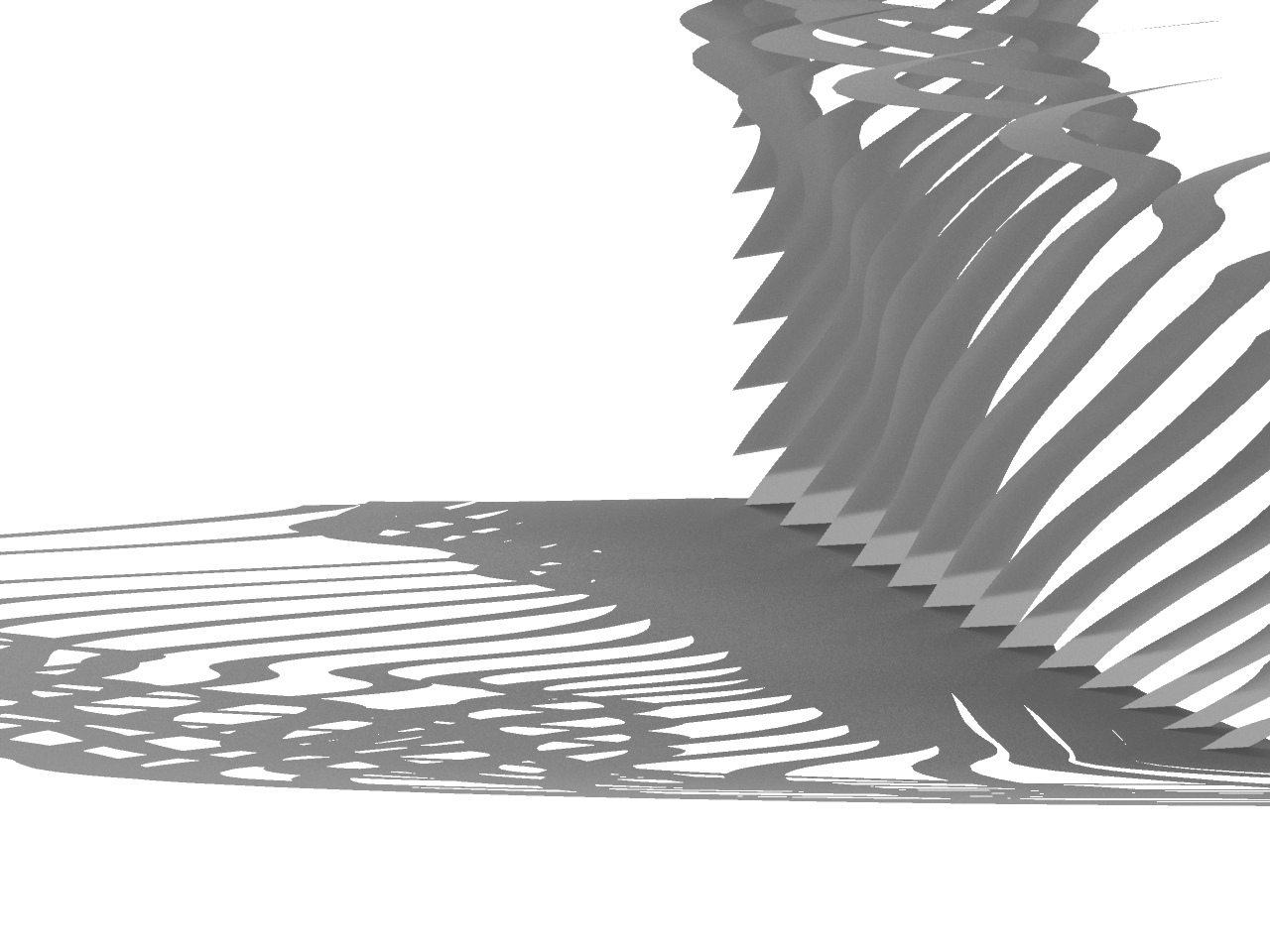
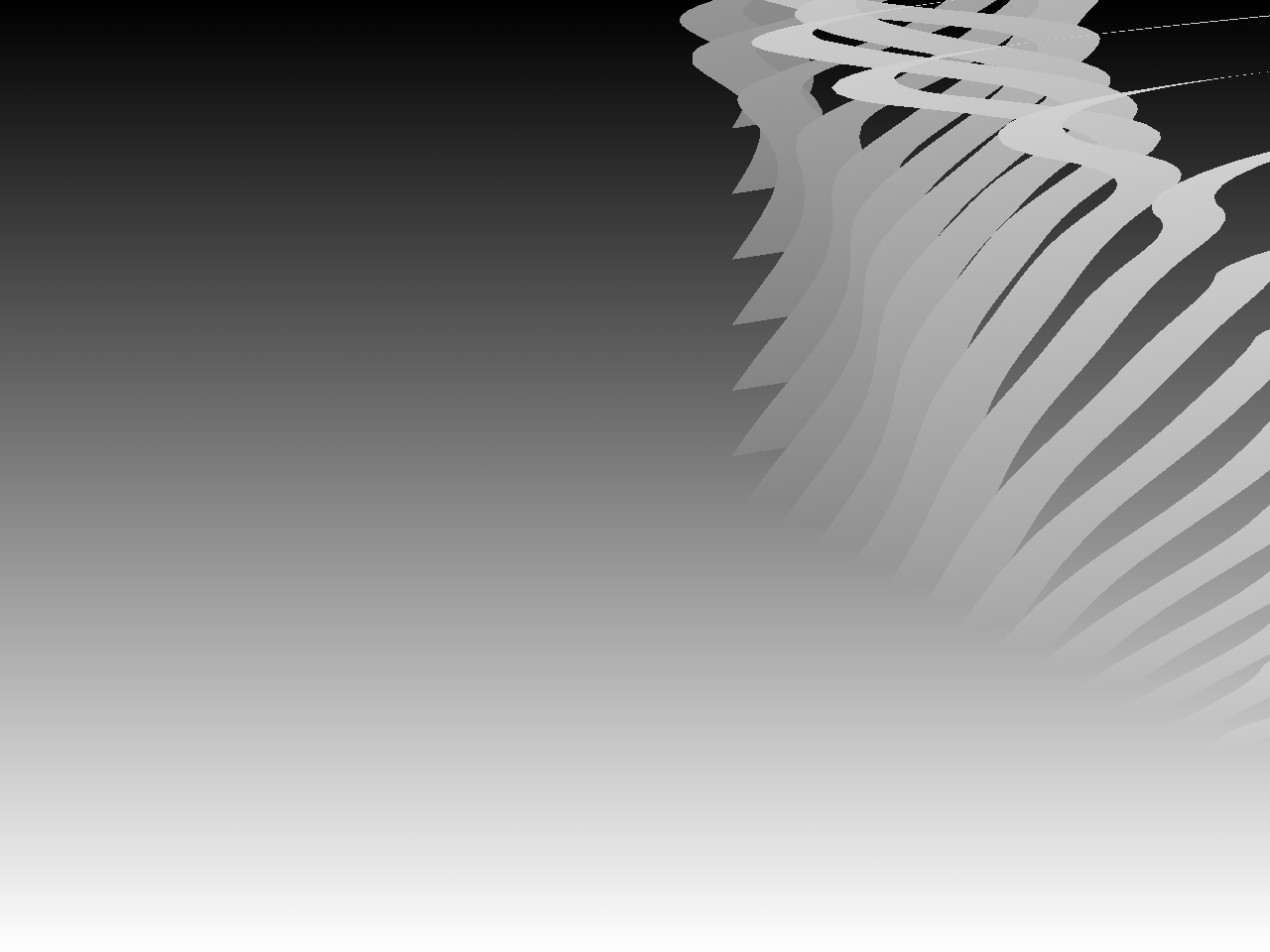


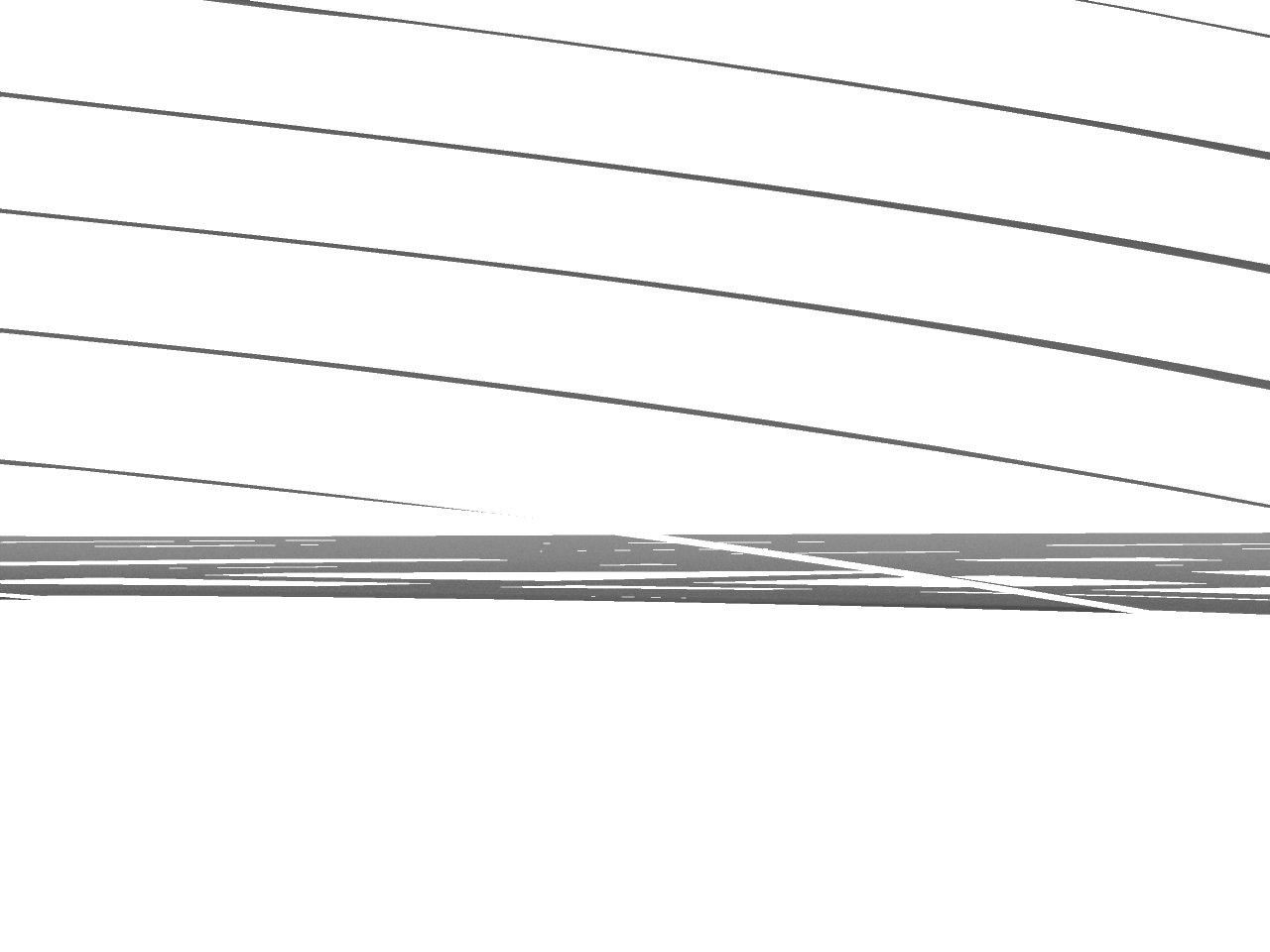

During the Memoir of the Sea proposal, I developed this facade. Although it never manifested within the final project, this study holds some significance in my design process.
Contours have always fascinated me. This facade study takes the topography of Charlestons local Cooper River, generates the vertical contours of the topography, and turns them into solidly constructed members. Originally thought to be constructed from concrete, it can be constructed using wood, metal, stone, or concrete.
The facade is capable of turning corners, transferring water, blocking/shading sun, and provides privacy for the interior of the structure it is applied to.
